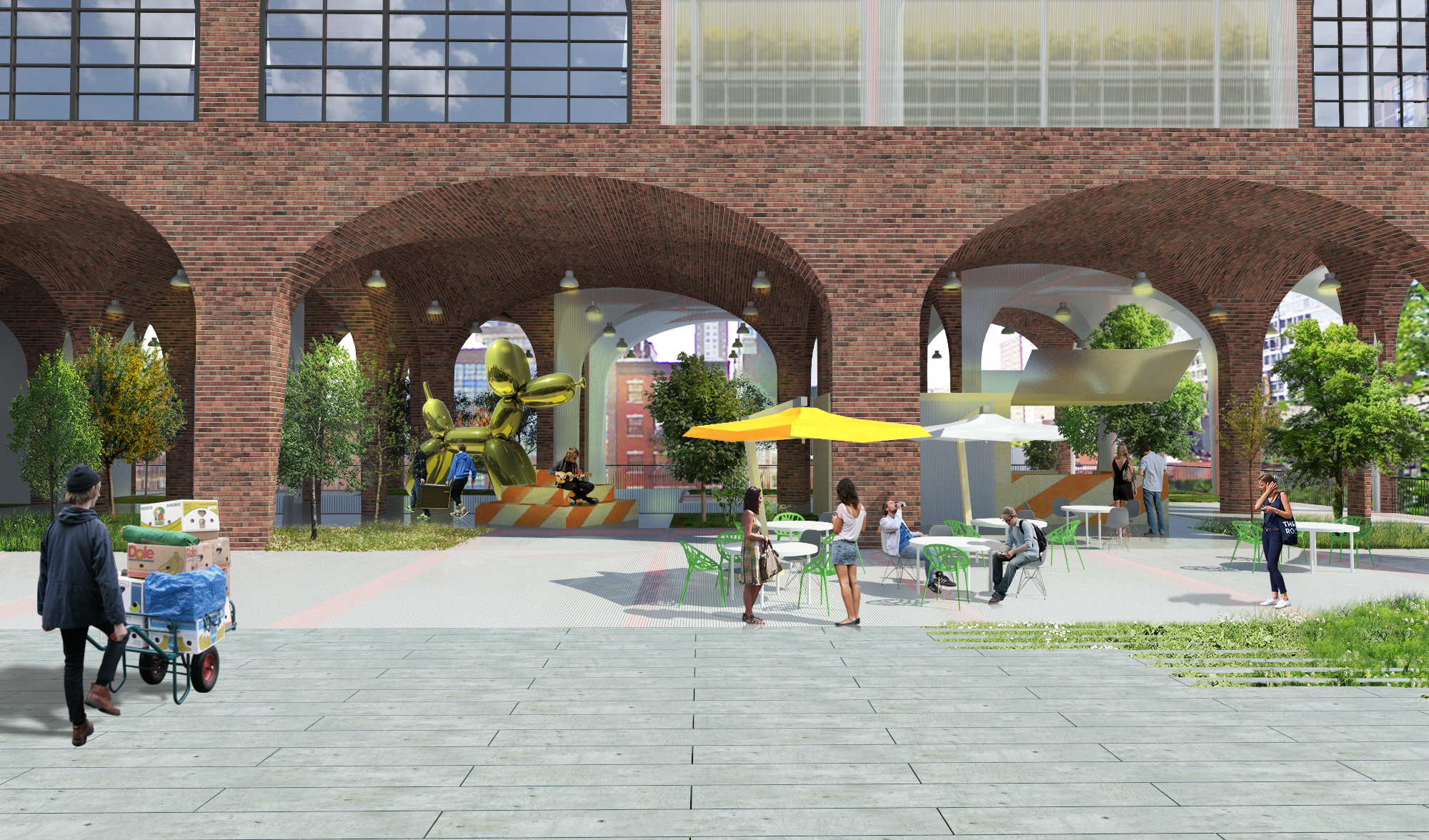NYC Sky Condo, Roots -
Professional international competition, 2015The project is located in the Chelsea neighbourhood of New York, in the intersection of the 10th avenue and 18th street. Directly connected with the High Line Park, makes the project to be part of it. We conceive the intervention as a support building for the park, even more, an extension of it. Because of the lack of green spaces in this part of NY, we are forced to extend the park as much as we can. Given to it a whole level of the condo tower.Roots symbolize the idea of this project in two ways, figuratively and technically. The historic character of the site and the thematic of the competition, make us to look back to the original type of the warehouse in New York, big buildings constructed with bricks, arches on facade, high ceilings, with big characteristic windows, like St. Ann’s Warehouse in Brooklyn. And we use the historic reference of this type to construct our project as a mixed between a warehouse and a greenhouse, a combination of the two main programs. Resulting a big building with two materialities; brick for the non-farming programs like the housing, office and commerce. And polycarbonate and glass for the farms and greenhouse. And we use the roots technically by letting them grow inside the structure. The arches are made to increase the capacity to accumulate soil on top, at the same time that they strengthen the structure. In contrast with the flat 50cm of soil in the High Line Park, the arches allow for more depth of soil and therefore allow for bigger vegetation to grow, like trees.
in collaboration with: Olga Ballesteros Delli-Paoli








