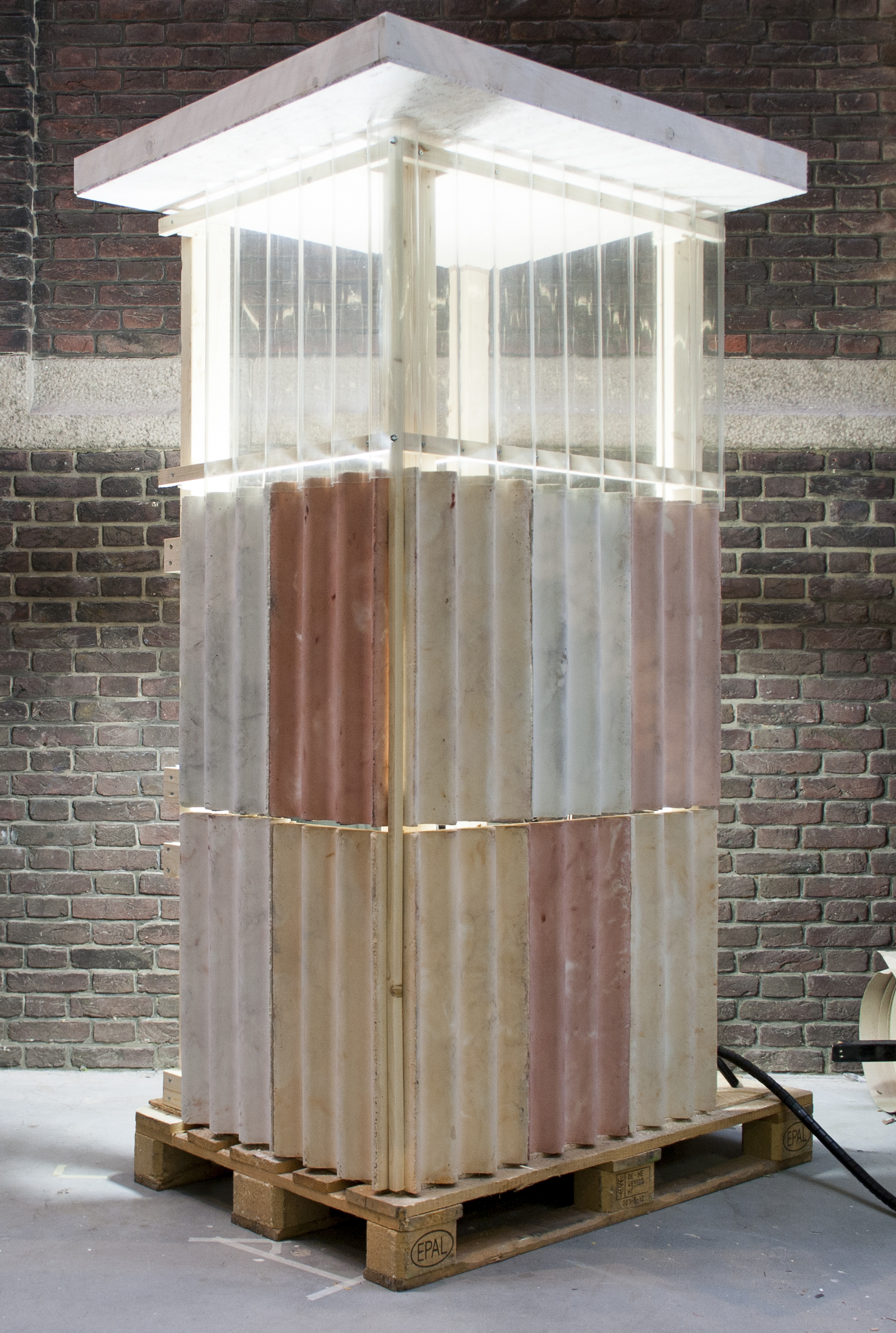Design Master Class led by Assemble: Material Culture -
Individual and group academic project in the Berlage Center for Advances Studies in Architecture and Urban Design, 2017The given site in central Delft has been left as a car park for more than one generation. And is one of the largest open space in the centre of historic delft. The city is planning to redevelop the car park, but they want to reimagine the space before. They want the public to be attached to any new development on such a high profile site. They commission a group of architects artists and students to build a space for public interaction and production. Essentially the building will function as a base for arts workshops And the creation of street furnishings. They ask the collective to be critical of what is there and to reimagine how the current condition could be transformed. The second archway door would be opened up to the canal front. Improving the connection and opening up the more public space. So we looked at a process that would engage the public. Concrete was chosen as a means of giving any unskilled participants agency adding their own contribution to the under-utilised site. This would be completed within a framework and formwork established by the architects and designers. Size of the mould - the pvc offered a beautiful base for the formwork. Which could be cut down to a size manageable for one or two people. We thought of the facade as being the pvc being peeled and lifted up from the base. As the formwork is removed from the cast. The Pigments and aggregates were taken as tonal references to the hues of brick in the site. The aggregates and hemp rope can add to the interest within the panel As well as bring very practical. Our research panels established how we might best use these pigments and aggregates as well as how we might cast in connections and foam to reduce the weight. Time of changing a cleaning the formwork was significant.
in collaboration with: Callum, Eugene, Francesca, Laura, Tom
Tutors: Assemble, Hugo Corbett



